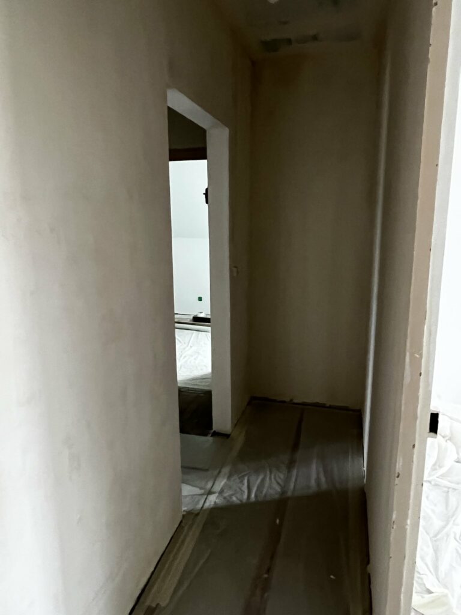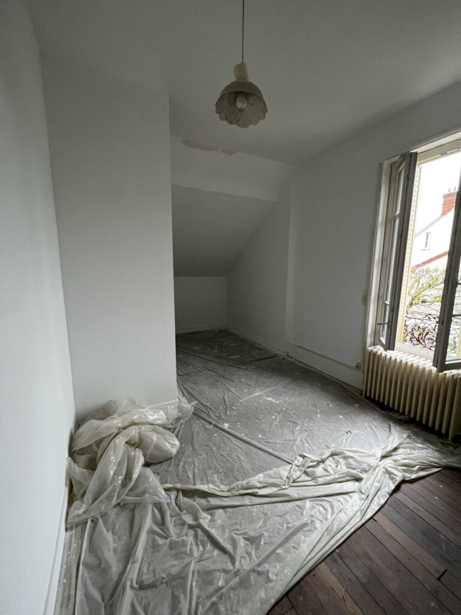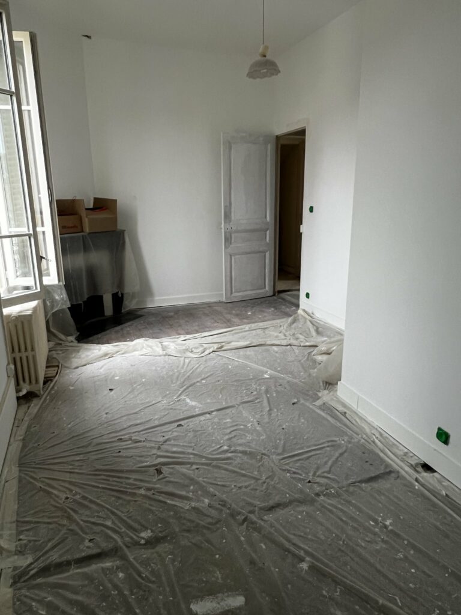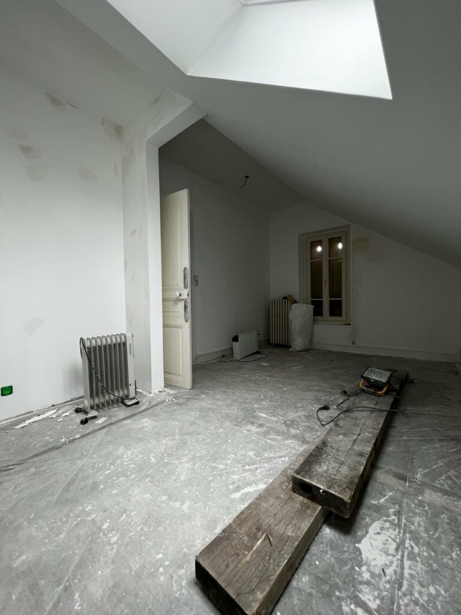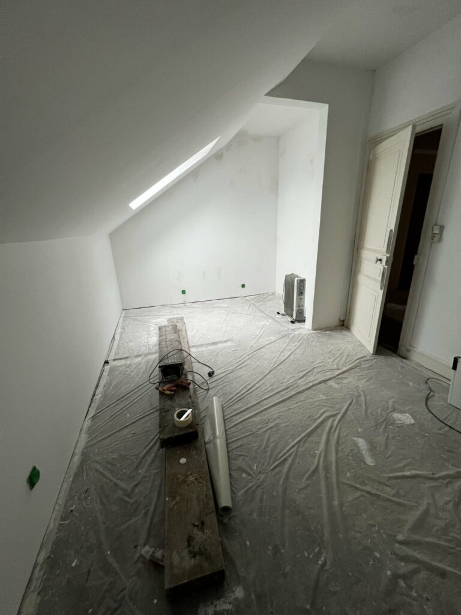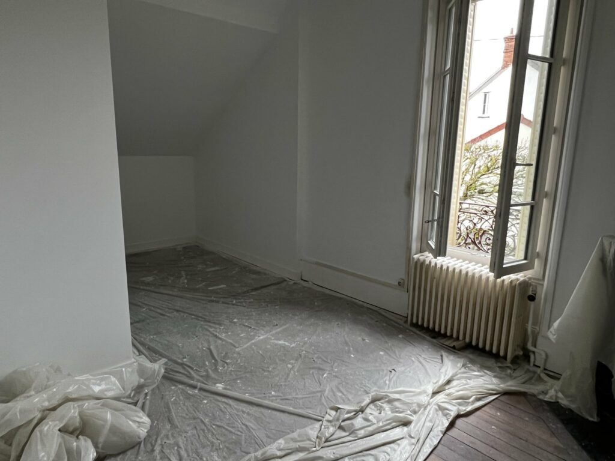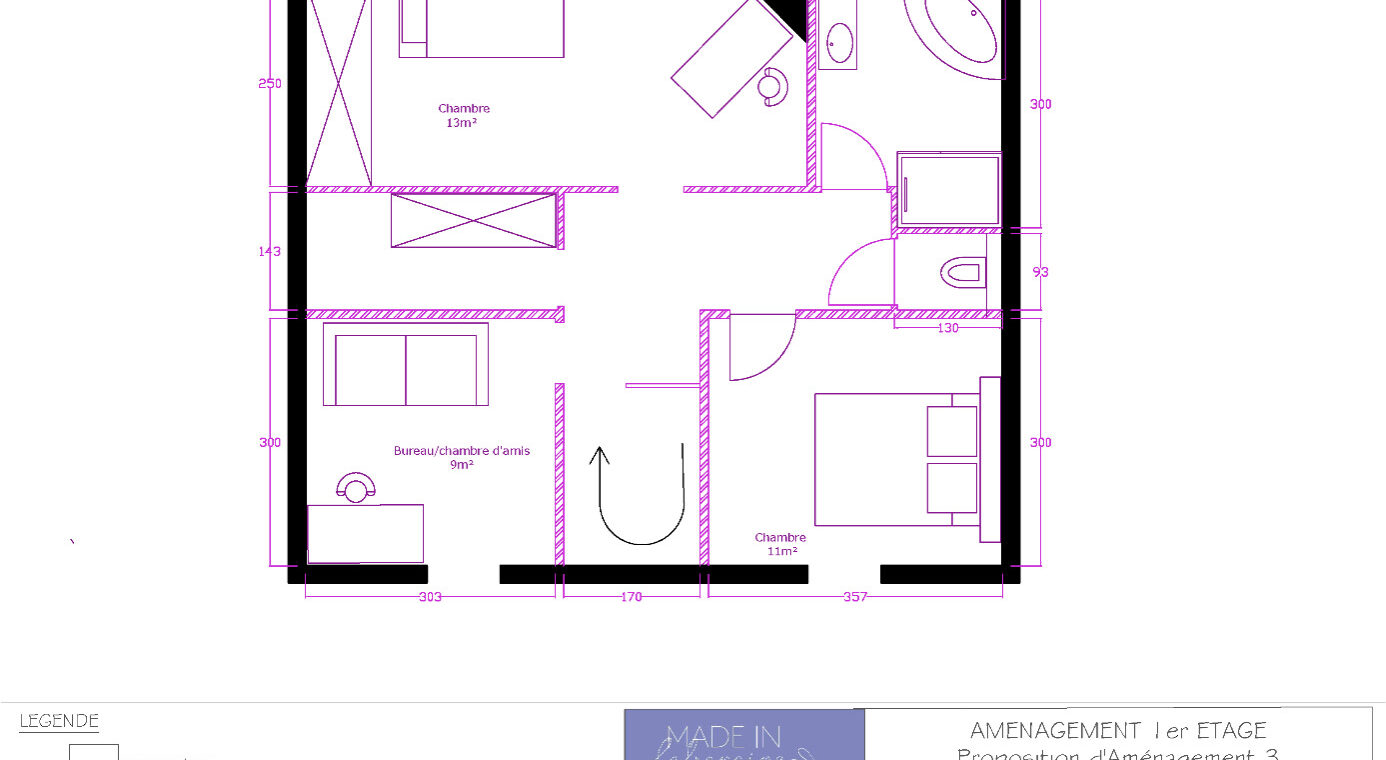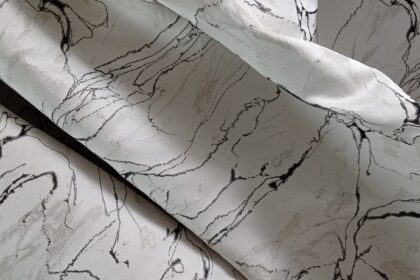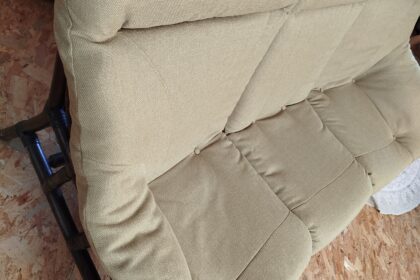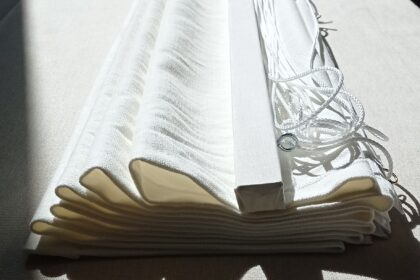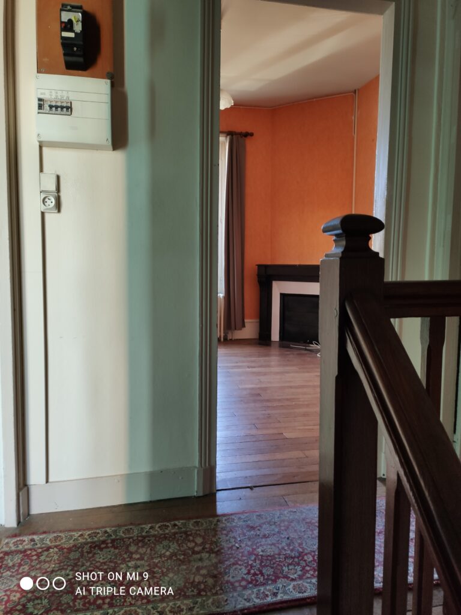
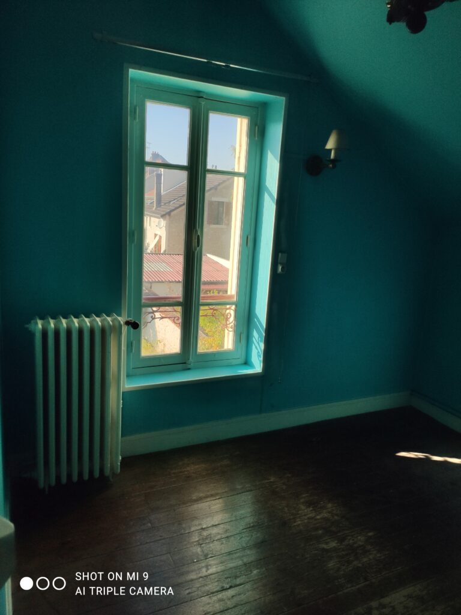
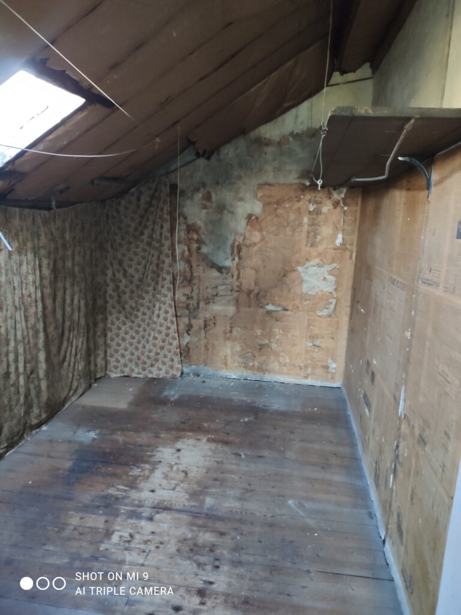
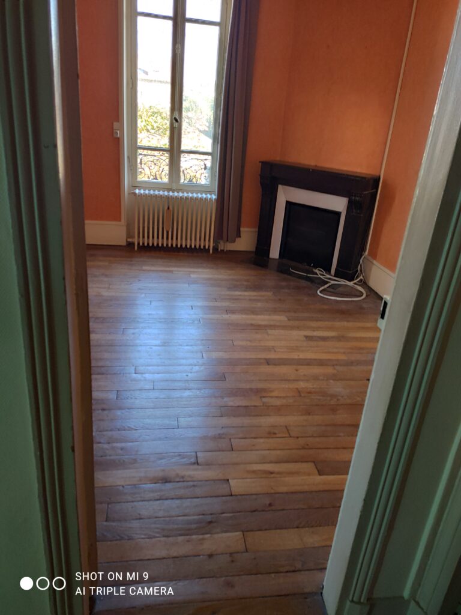
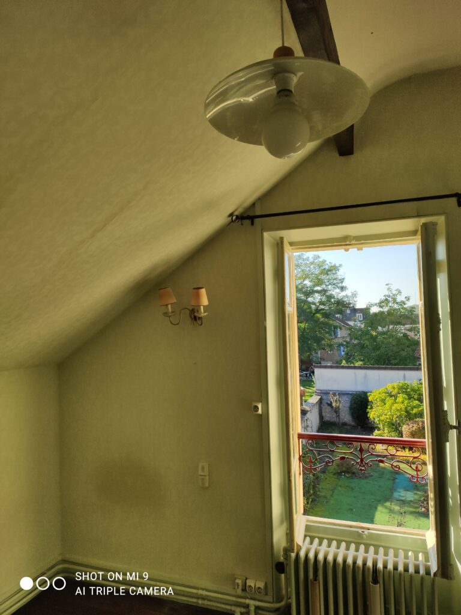
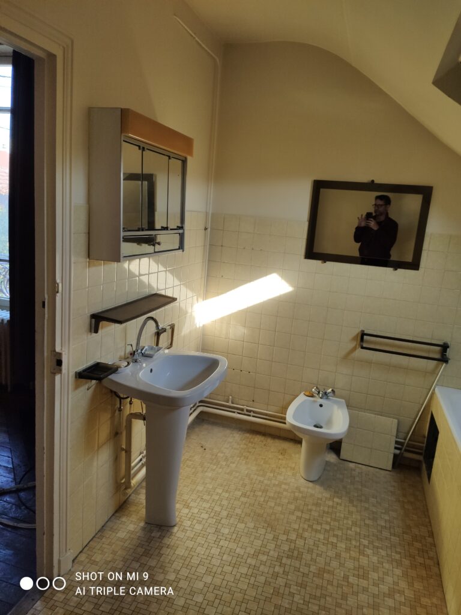
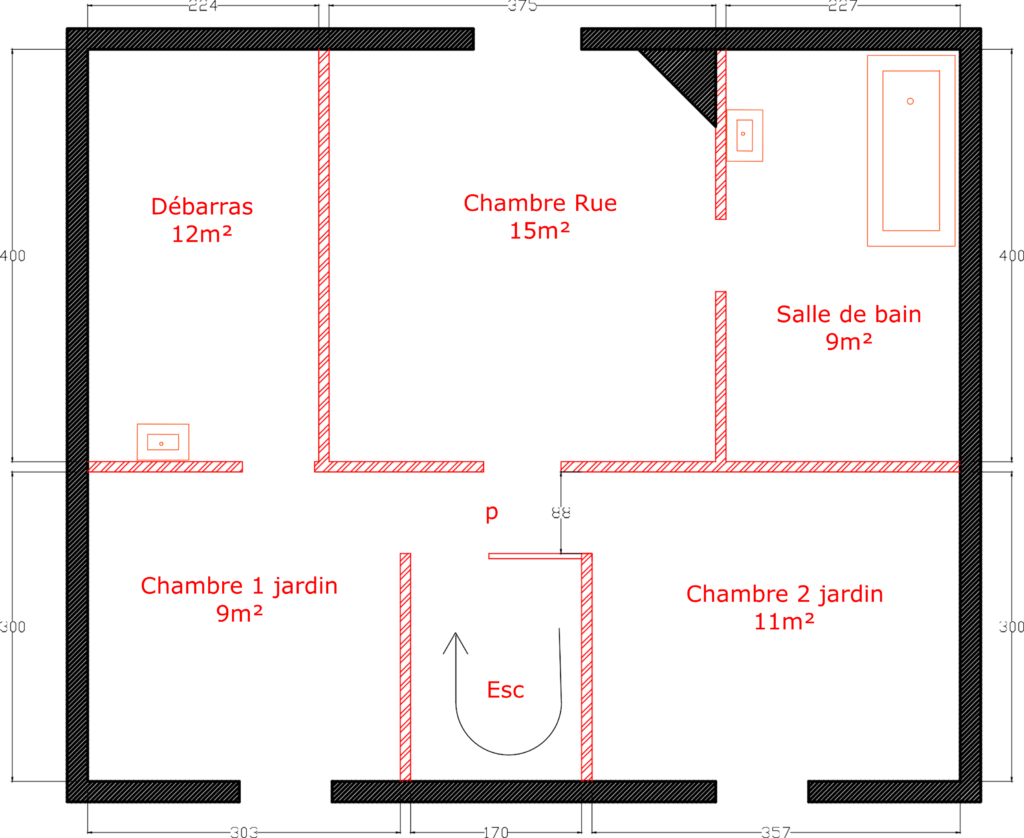
In this pretty millstone bungalow, as in many others, the second floor was left “as is”: oversized and badly distributed bathroom, no shower, no toilet, no storage space, one large central bedroom, two smaller ones squeezed under the sloping ceiling, and a dusty attic…
For this single mother, it was all about having two comfortable bedrooms, a modern bathroom, upstairs wc and an office that could occasionally be used as a guest room.
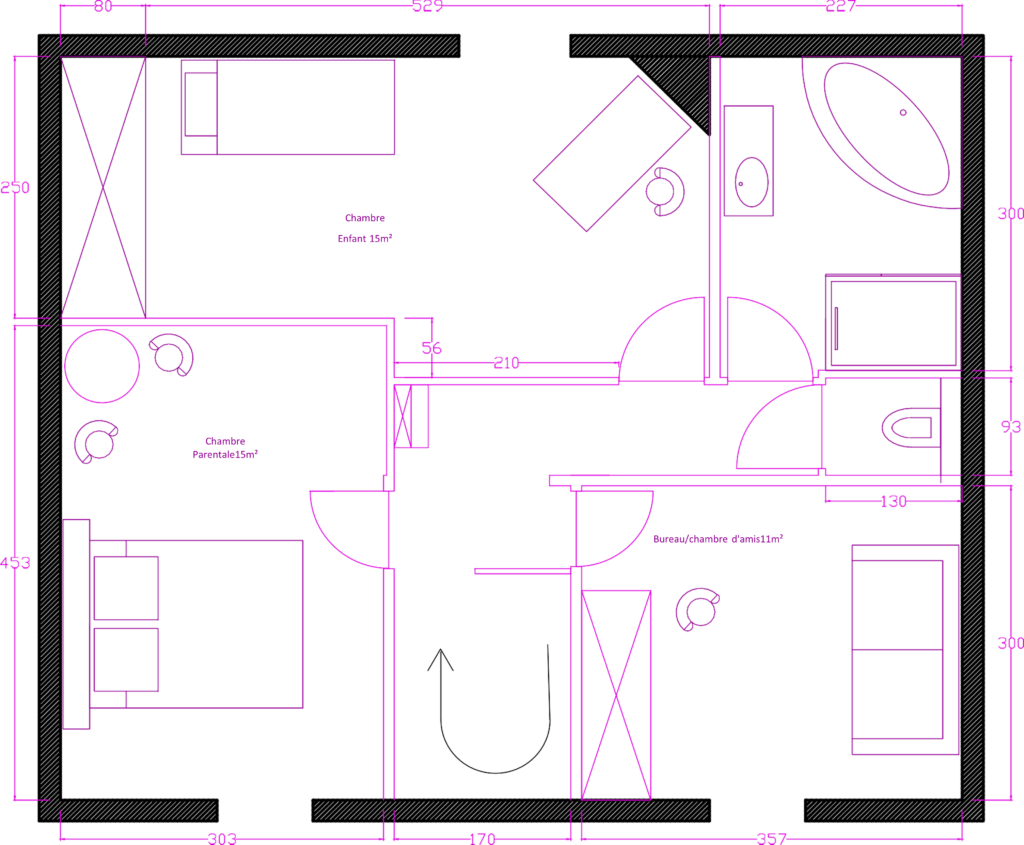
The final project contains two wide bedrooms, with enough space for storage and built-in cupboards, a family bathroom with separated toilets and a small study which can switch occasionally to spare room. See below pictures of the current status
